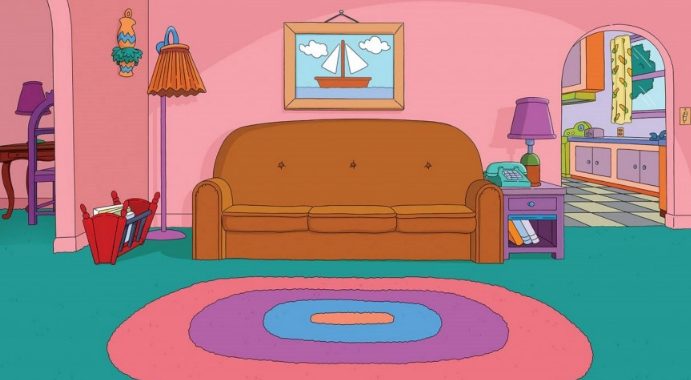Beth Kephart:
It’s one thing to take a measuring tape to a set of architectural blueprints and announce a series of dimensions. It’s quite another to think and write of a house proportionately. What was small and what was large, and in relationship to what, precisely?
Think of the work Sandra Cisneros does in The House on Mango Street, a house that is, she tells us, “small and red with tight steps in front and windows so small you’d think they were holding their breath.” The language is simple. The effect is enormous. The windows are holding their breath and so are we. We feel the impact of this claustrophobic place on a girl with expansive dreams.
If we were to think of our childhood houses in terms of proportions—how the sizes of things shaped our relationship to them and to ourselves—what would happen to our stories? How might we understand, and write them, better?
The Living Room
I cannot help but wonder why the biggest room in my childhood home was the living room. It shared the first floor with the kitchen, the den, and the guest bedroom. And those three put together roughly equaled the living room’s size. The exterior wall faced east, drenched in sunlight from wall to wall windows. According to the architect this was the most preferable light, the morning’s. Yet why did he crown this room with light and space? Those two fundamental elements of architecture.
Could it be that the living room represented something key?
In early childhood my brother and I were not allowed in there, except during family functions. Which were plenty.
If my folks’ friend came over, we were invited to entertain the guests with our presence, or childish speech, even to play the trombone for guests once. But after that, it would fill my lungs with tremors to linger any longer, with all those adults.
It was an adult’s place.
No wonder then, the time I declared I would run away I filled a duffel bag with pots and saucepans, threw a table cloth over the dining table in the living room, and camped out underneath. It was where one could hide away, metamorphose into an adult.
The room is stuffed with art. Art on the walls. Art on the floor piled up, stacked. Art on the tables. Everywhere you look, someone or something is staring back at you.
Then, like I mentioned, there is the dining table. We were the kind of family that believed we should eat together once a day. Our dinners were home-cooked. A TV show paused in another room. While we learned how to hold a fork, and a conversation. The sad part, I suppose, is not remembering any particular discourse. Yet the spirit of those dinners guides me today, to recreate the same.
The biggest room of the house. And now, after covid, it is where my father worked for a year, filling the dining table with his office materials. Where my mother, on the other side of the table and down a ways, would also work. Filling her half with trinkets and stacks of works-in-progress. This home-office cacophony prevented my parents from inviting people over, along with other personal matters.
People change, we grow older. But I cannot help but wonder what it meant for this big artsy space on the ground floor to be the room that held up the three children’s bedrooms above. That living room held us up, and cradled us, in a way. Each of us receiving that eastern light.
What ever could it mean?




